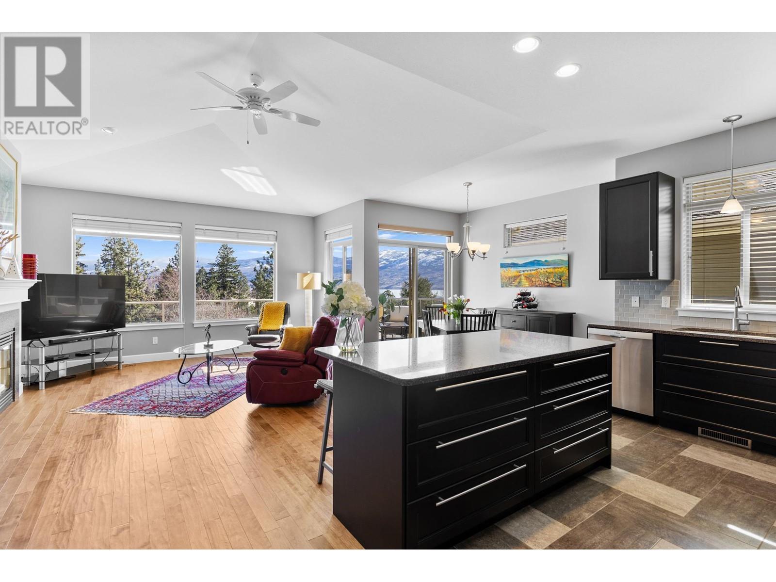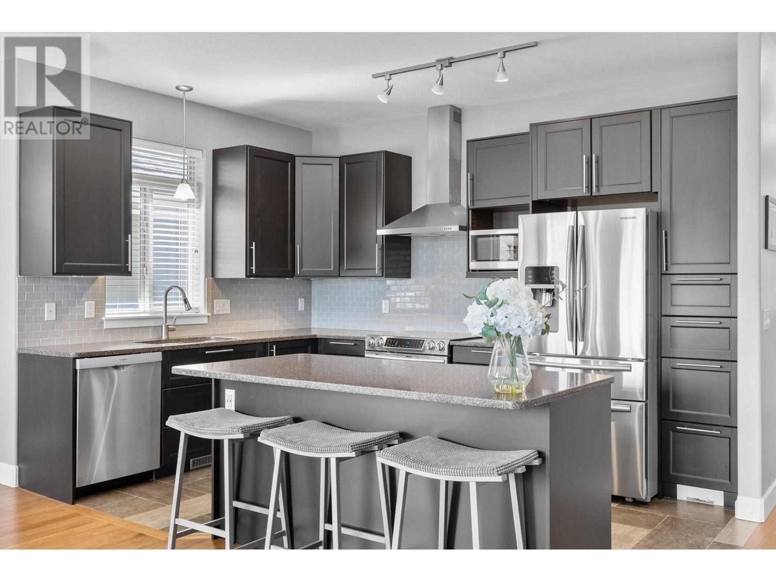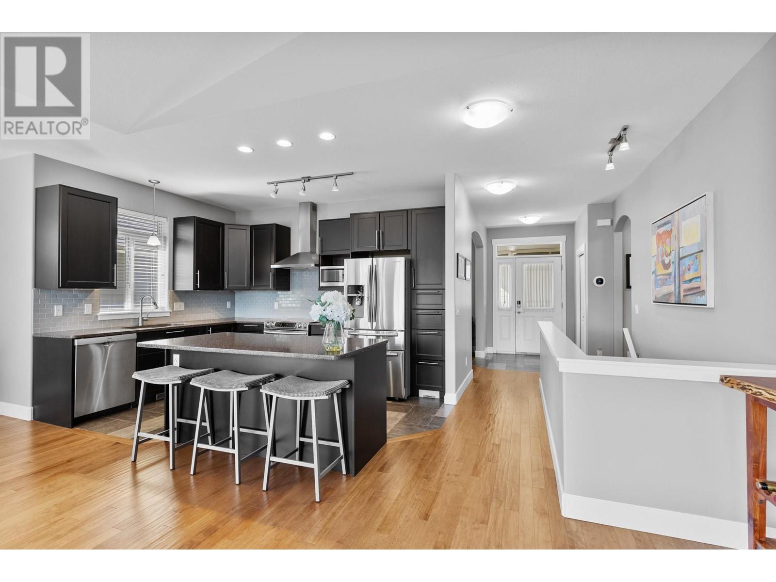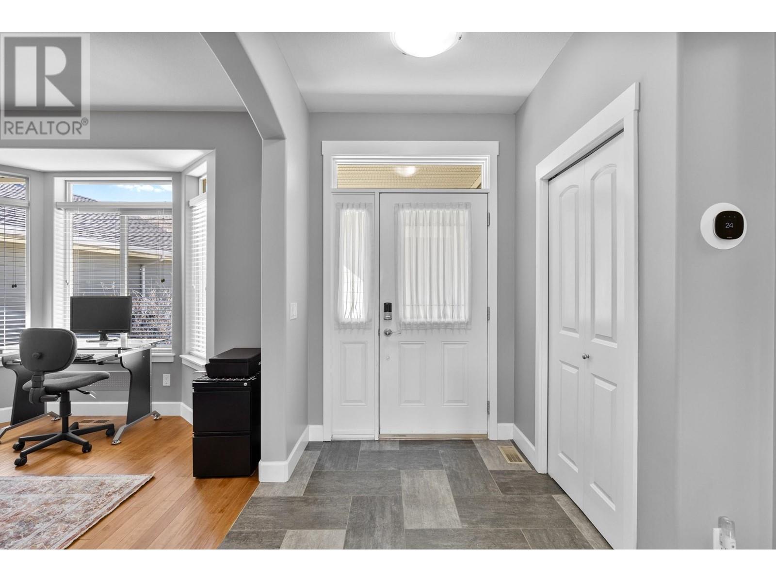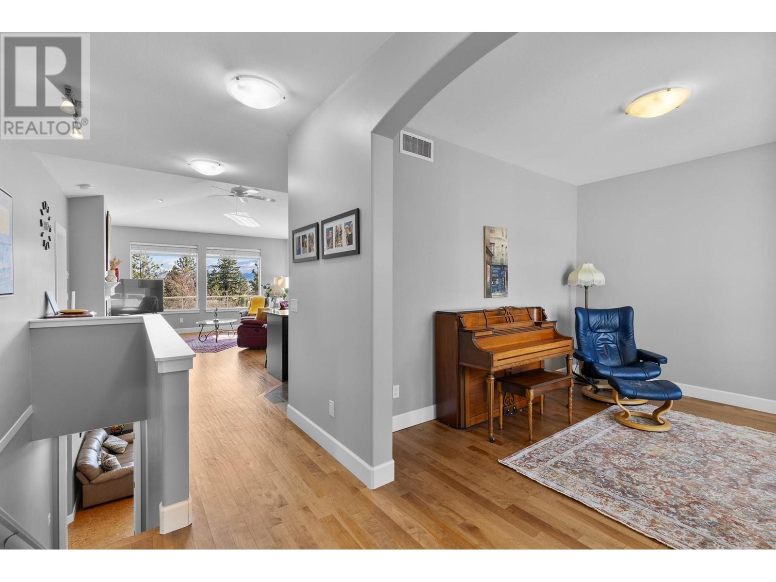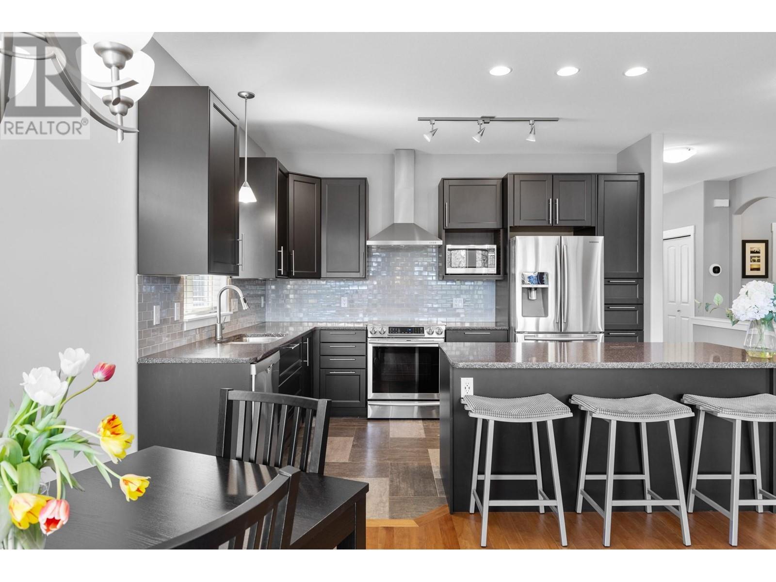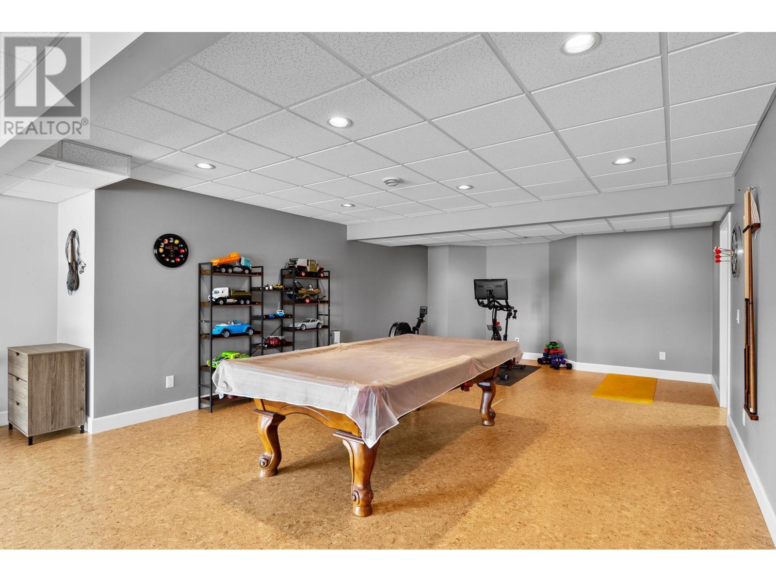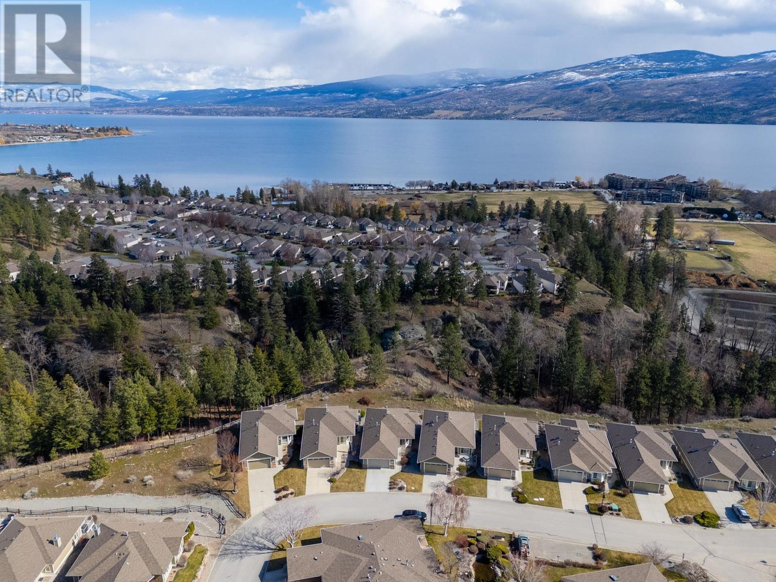4035 Gellatly Road Unit# 278 Lot# 78 West Kelowna, British Columbia V4T 1R7
$963,900Maintenance, Reserve Fund Contributions, Ground Maintenance, Property Management, Recreation Facilities
$228 Monthly
Maintenance, Reserve Fund Contributions, Ground Maintenance, Property Management, Recreation Facilities
$228 MonthlyOPEN HOUSE THIS SUNDAY 1-3PM (May 25) Outstanding lake & mountain views plus backs to quiet green space is what separates this one from the rest! Gorgeous well kept, updated walkout rancher offers over 2800sqft finished with 2 bedrooms and den/office on the main with a 3rd full bedroom and bathroom down complete with a summer kitchen so your family/friends can come a visit comfortably. Main level has renovated quartz kitchen, new induction stove/cooktop, engineered hardwood flooring, vaulted ceilings in open living area with access to extended balcony with amazing Okanagan valley and lake views to enjoy! Primary bedroom has ensuite bathroom & walk in closet with built-ins. The lower walkout fully finished basement has covered patio with more magnificent lake views, cork flooring in large family /rec room area. There is a 3rd bedroom(with deep closet) 3rd full bathroom & the summer kitchen is fully equipped with sink, fridge & microwave. The furnace and central are 2 years new & the hot water tank is brand new. Enjoy a double car garage plus a huge storage area in the basement. Canyon Ridge is safe, friendly 55 plus community that welcomes pets (1 dog or 1 cat allowed from 15 inches at shoulder to the ground) Low strata fees at $228/month, clubhouse with lounge, kitchen & library. Prime location near Glen Canyon Park, Okanagan Lake, nearby walking trails, beaches, wineries, golf course & Westbank amenities. Move in ready, versatile home that represents Okanagan living! (id:23267)
Open House
This property has open houses!
1:00 pm
Ends at:3:00 pm
Property Details
| MLS® Number | 10338989 |
| Property Type | Single Family |
| Neigbourhood | Westbank Centre |
| Community Name | Canyon Ridge |
| Community Features | Pets Allowed With Restrictions, Rentals Allowed, Seniors Oriented |
| Features | Central Island, Balcony |
| Parking Space Total | 4 |
| Structure | Clubhouse |
| View Type | Ravine View, Lake View, Mountain View, View Of Water, View (panoramic) |
Building
| Bathroom Total | 3 |
| Bedrooms Total | 3 |
| Amenities | Clubhouse |
| Appliances | Refrigerator, Dishwasher, Dryer, Oven - Electric, Microwave, See Remarks, Washer |
| Architectural Style | Ranch |
| Basement Type | Full |
| Constructed Date | 2007 |
| Construction Style Attachment | Detached |
| Cooling Type | Central Air Conditioning |
| Fire Protection | Controlled Entry |
| Fireplace Fuel | Gas |
| Fireplace Present | Yes |
| Fireplace Type | Unknown |
| Flooring Type | Cork, Hardwood, Mixed Flooring, Vinyl |
| Heating Type | Forced Air, See Remarks |
| Roof Material | Asphalt Shingle |
| Roof Style | Unknown |
| Stories Total | 2 |
| Size Interior | 2,866 Ft2 |
| Type | House |
| Utility Water | Municipal Water |
Parking
| Attached Garage | 2 |
Land
| Acreage | No |
| Landscape Features | Underground Sprinkler |
| Sewer | Municipal Sewage System |
| Size Irregular | 0.12 |
| Size Total | 0.12 Ac|under 1 Acre |
| Size Total Text | 0.12 Ac|under 1 Acre |
| Zoning Type | Unknown |
Rooms
| Level | Type | Length | Width | Dimensions |
|---|---|---|---|---|
| Lower Level | Utility Room | 16'11'' x 20'1'' | ||
| Lower Level | Recreation Room | 25'4'' x 39'3'' | ||
| Lower Level | Bedroom | 12'8'' x 11'6'' | ||
| Lower Level | Kitchen | 7'1'' x 12'7'' | ||
| Lower Level | 3pc Bathroom | 5'2'' x 8'6'' | ||
| Main Level | Other | 6'9'' x 7'4'' | ||
| Main Level | Primary Bedroom | 13'2'' x 14'1'' | ||
| Main Level | Den | 12'7'' x 12'2'' | ||
| Main Level | Laundry Room | 7'9'' x 5'10'' | ||
| Main Level | Kitchen | 13'1'' x 9'2'' | ||
| Main Level | Other | 21'2'' x 20'1'' | ||
| Main Level | Dining Room | 7'4'' x 11'2'' | ||
| Main Level | Living Room | 15'9'' x 18'1'' | ||
| Main Level | Bedroom | 11'7'' x 12'5'' | ||
| Main Level | 4pc Bathroom | 7' x 8'1'' | ||
| Main Level | 3pc Ensuite Bath | 5'11'' x 10'8'' |
Utilities
| Cable | Available |
| Electricity | Available |
| Natural Gas | Available |
| Sewer | Available |
| Water | Available |
Contact Us
Contact us for more information



